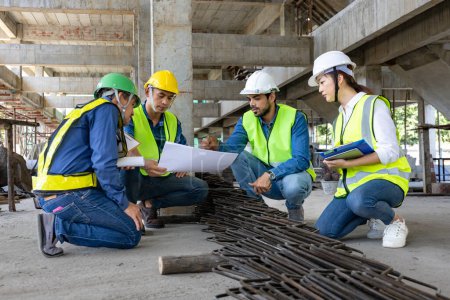Team of engineer, architect, contractor and fo ... 

Media-ID: B:651616902
Nutzungsrecht:
Kommerzielle und redaktionelle Nutzung
Team of engineer, architect, contractor and foreman meeting and consulting at construction building site with the floor plan for real estate development project industry and housing timeline
| Vorschau |
Varianten
Mediainfos
|
Dieses Bild mit unserem Kundenkonto ab €0.95 herunterladen!
|
||||
| Standardlizenz: JPG | ||||
| Format | Bildgröße | Downloads | ||
|
Print XXL 15 MP |
6182x4121 Pixel 52.34x34.89 cm (300 dpi) |
1 | ||
| Standardlizenz: JPG | ||||
| Format | Bildgröße | Netto | Brutto | Preis |
|
Web S 0.5 MP |
500x333 Pixel 16.93x11.28 cm (75 dpi) |
€3.90 | €4.17 | |
|
Print M 2 MP |
1000x667 Pixel 8.47x5.65 cm (300 dpi) |
€6.90 | €7.38 | |
|
Print XL 8 MP |
2000x1333 Pixel 16.93x11.29 cm (300 dpi) |
€12.90 | €13.80 | |
|
Print XXL 15 MP |
6182x4121 Pixel 52.34x34.89 cm (300 dpi) |
€15.90 | €17.01 | |
| Merchandisinglizenz: JPG | ||||
| Format | Bildgröße | Netto | Brutto | Preis |
|
Print XXL 15 MP |
6182x4121 Pixel 52.34x34.89 cm (300 dpi) |
€79.90 | €85.49 | |
| Media-ID: | B:651616902 |
| Aufrufe: | 1 |
| Beschreibung: | Team of engineer, architect, contractor and foreman meeting and consulting at construction building site with the floor plan for real estate development project industry and housing timeline |
Nutzungslizenz
| Nutzungsrecht: | Kommerzielle und redaktionelle Nutzung |
Userinfos
| Hinzugefügt von: | akarawut |
| Weitere Medien von akarawut |
Bewertung
| Bewertung: |
|
Suchbegriffe
| Keywords: |




